Starting from RM 924,888
More Information!
Designed for multigenerational living, Nadira 3 homes are built with your family in
mind,
offering you and your loved ones ultra-spacious living areas that are highly
intuitive to
your needs to inspire a greater emotional bond.
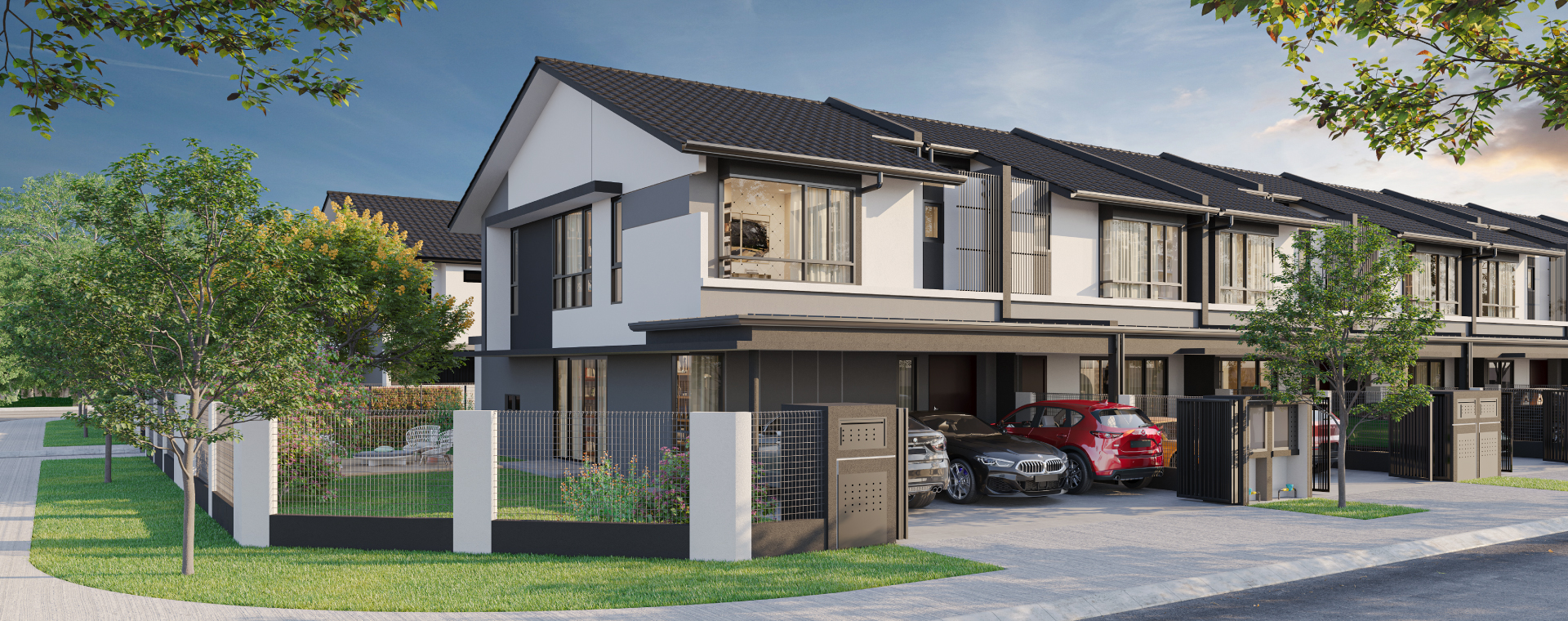
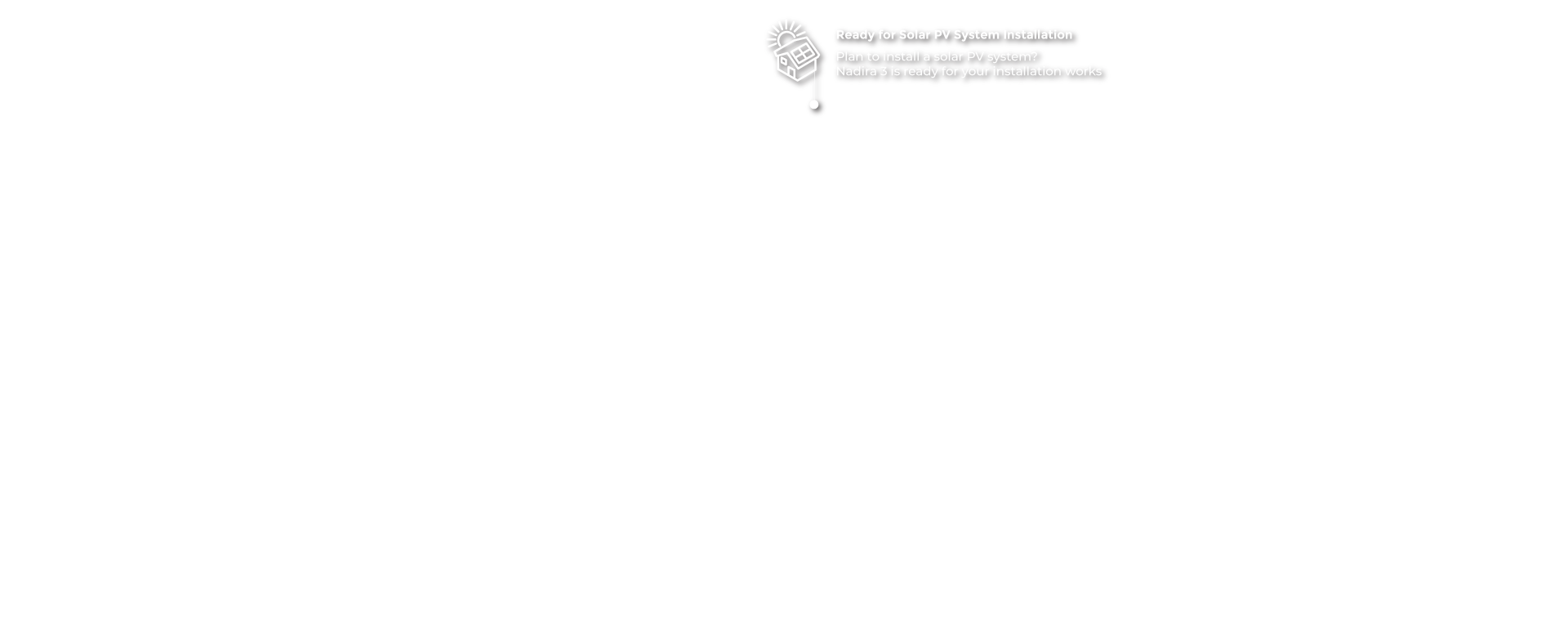

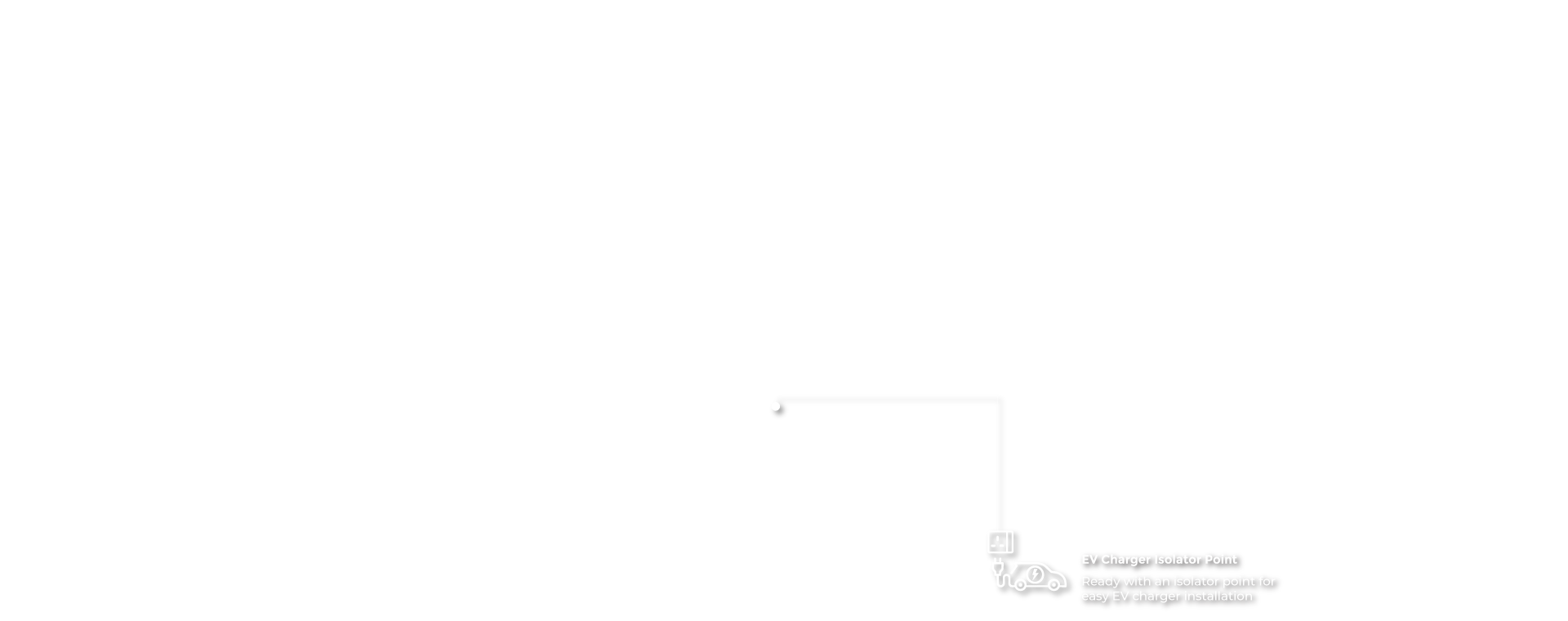


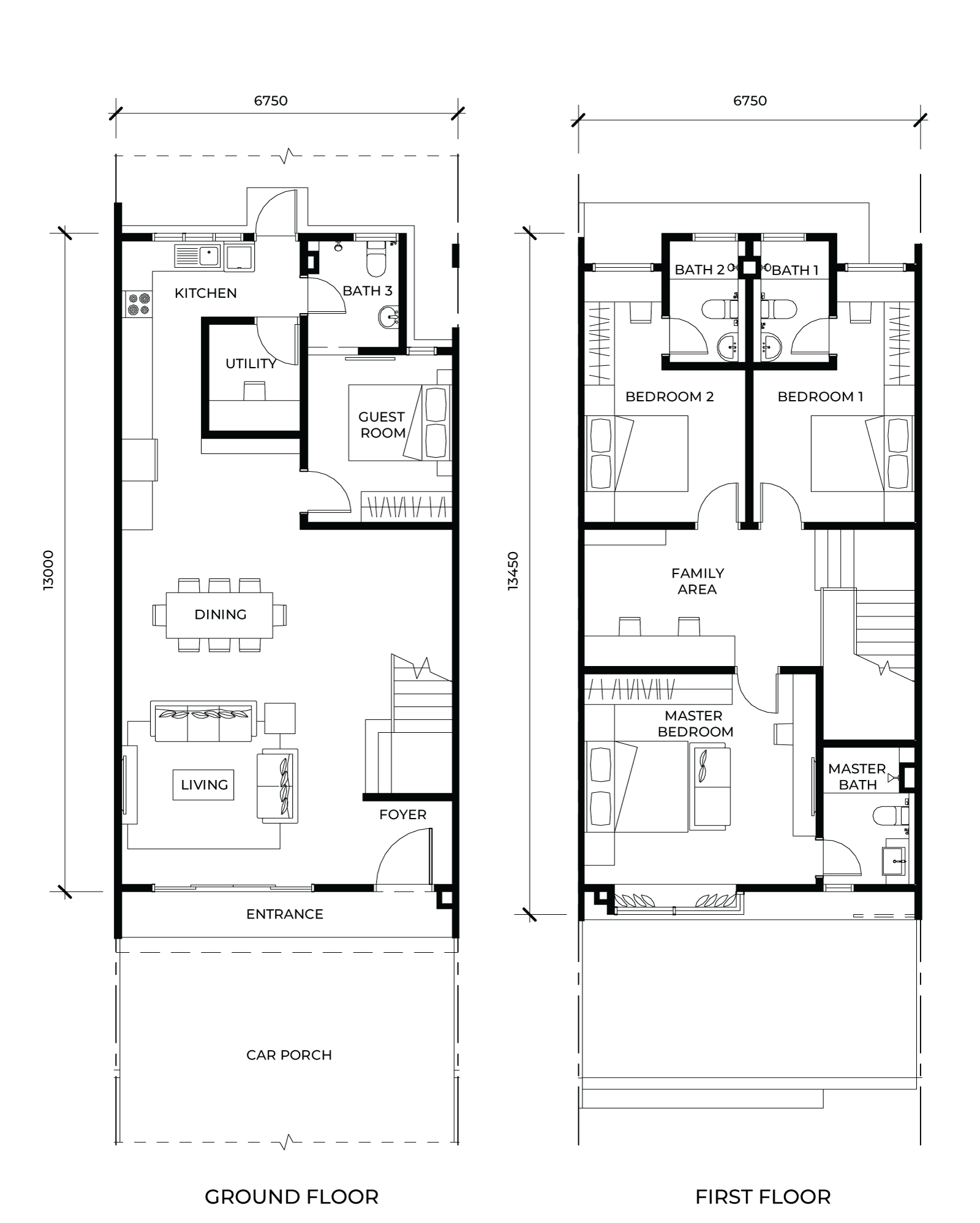

The dedicated space for both dry and wet kitchen makes your dream kitchen a reality, only with more flexibility to suit your family’s needs.
Enjoy the freedom to really plan how you want your personal sanctuary to look like with its flexible layout, like with the addition of a day lounge or built-in wardrobes. To add on, an ensuite for every bedroom for more privacy.
With floor-to-ceiling windows for natural lighting and ventilation, the spacious family hall upstairs is the perfect spot for an evening of conversations or reading together.
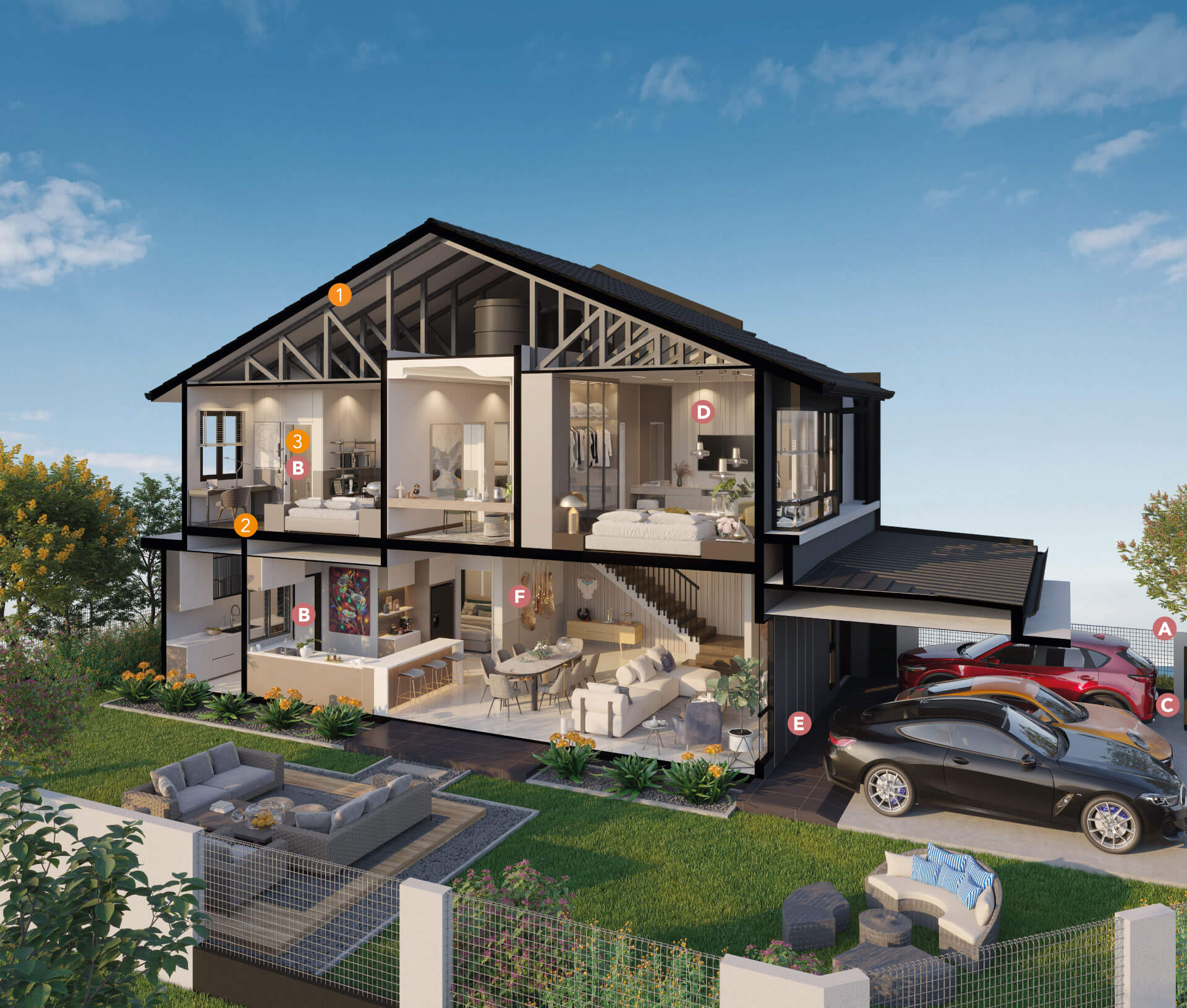
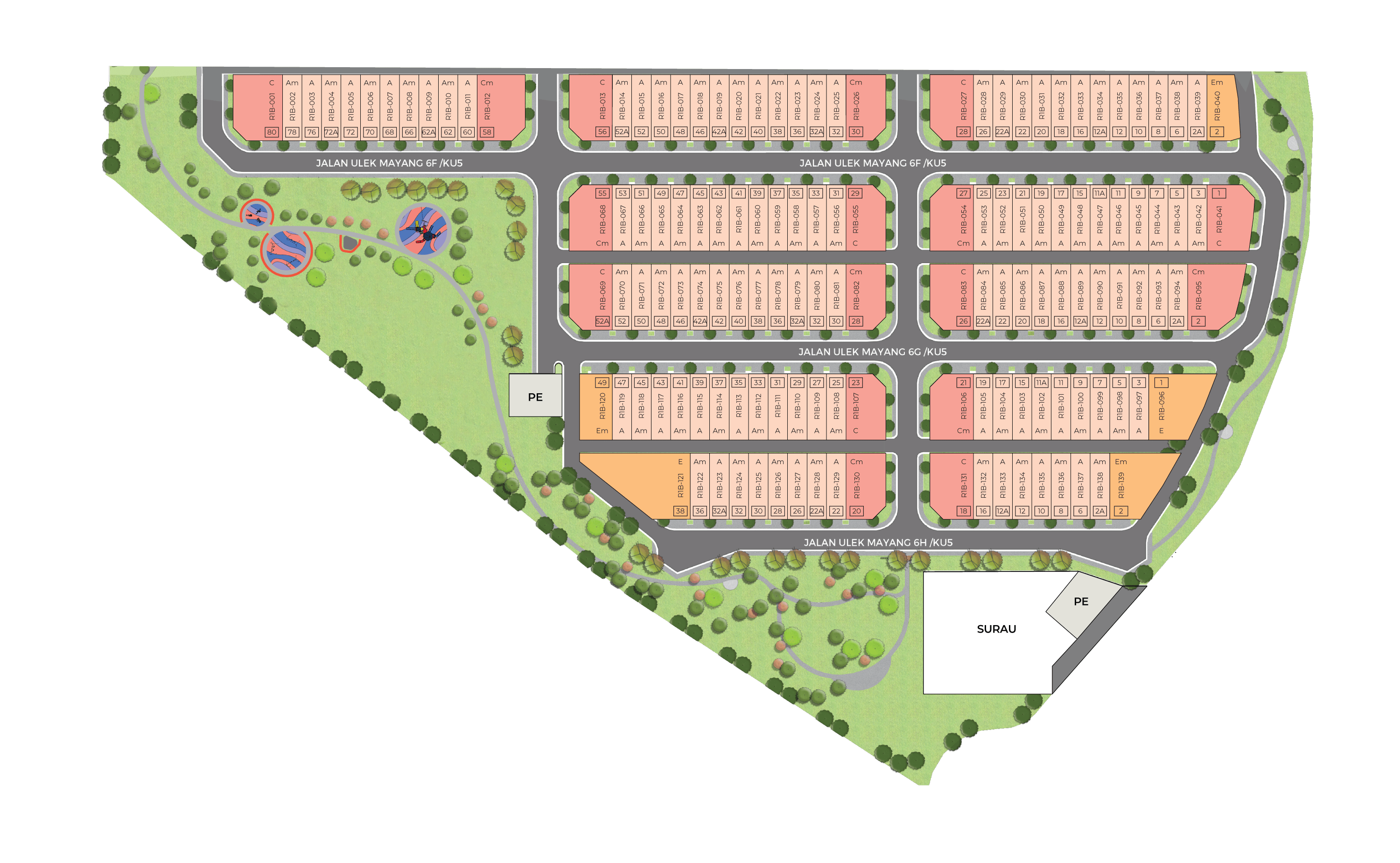
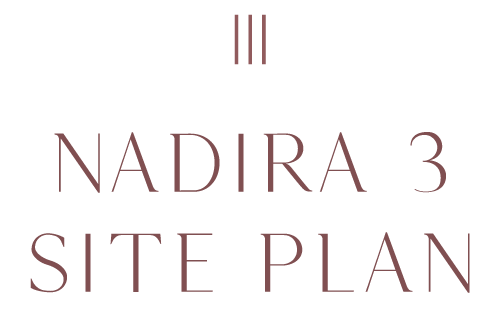
Sign up and we'll get back to you.
BANDAR BUKIT RAJA SALES GALLERY
Jalan Gamelan 1E, Bandar Bukit Raja,
42100 Klang, Selangor
Opens daily from 9.30am to 6.00pm | Tel: +603-3361 7288
Disclaimer: Any sketches, illustrations, renderings, images, pictures, amenities, food services, resort services, unit finishes, designs, materials, plans, specifications, art and/or visuals shown and featured in this brochure including the interior design concepts, colour schemes and suggested furnishings in the completed unit/development are artist’s impression and for illustrative purposes only and shall not be taken as a representation, express or implied, of the final detail of the exterior or interior of the actual development or a unit that is to be or is being purchased by the purchaser or of the items that will be delivered with the purchaser’s unit/ the development. The design and construction of the development is subject to first obtaining the appropriate authority’s approval(s) which may require the developer to alter any design, plan, or layout depicted. Accordingly, the developer expressly reserves the right to modify, revise, or withdraw any or all of the same without any liability being incurred by the developer. In the event of any discrepancy between the sale and purchase agreement and the information, perspectives and plans contained in this brochure, the terms of the sale and purchase agreement which form the entire agreement between the purchaser and the developer shall prevail.