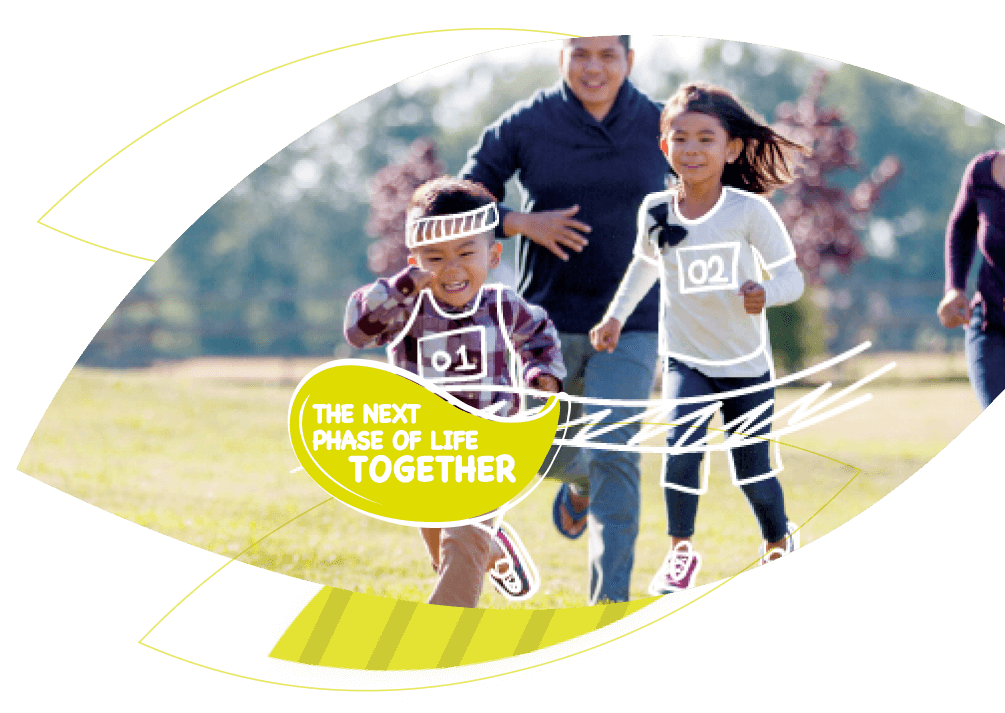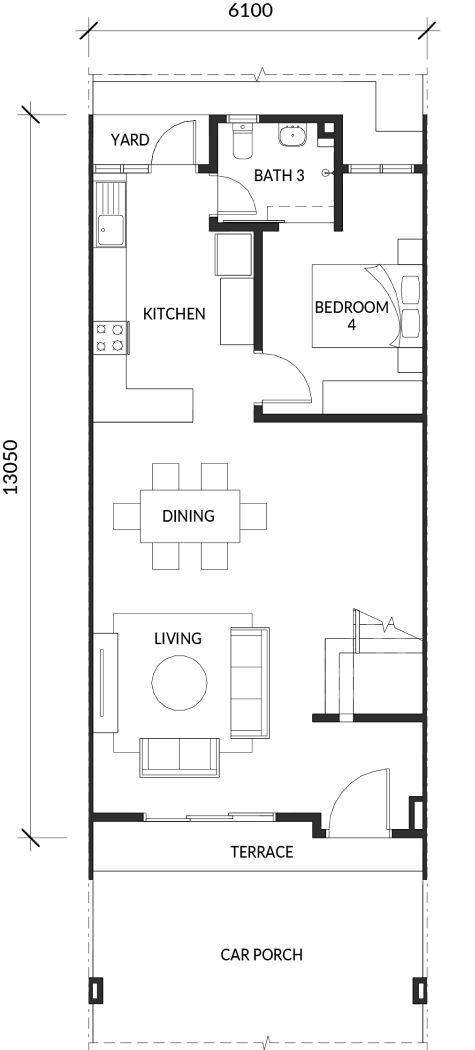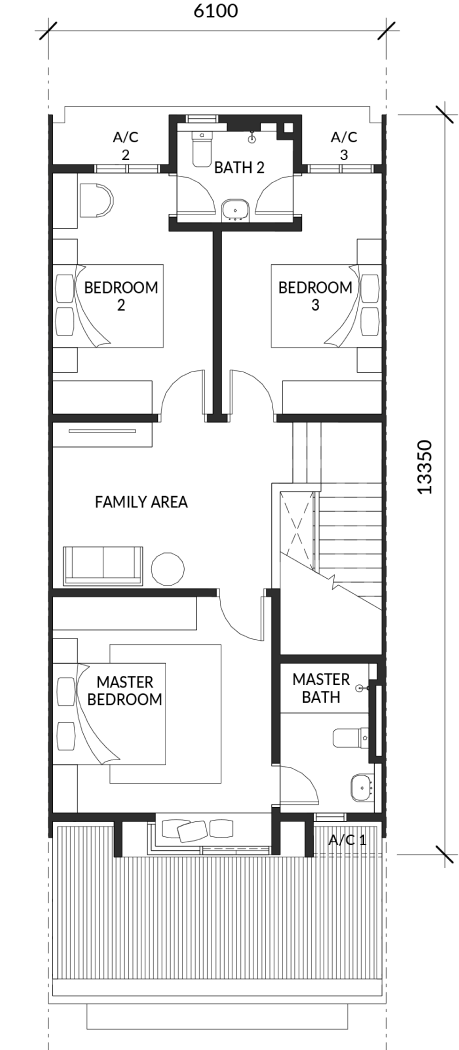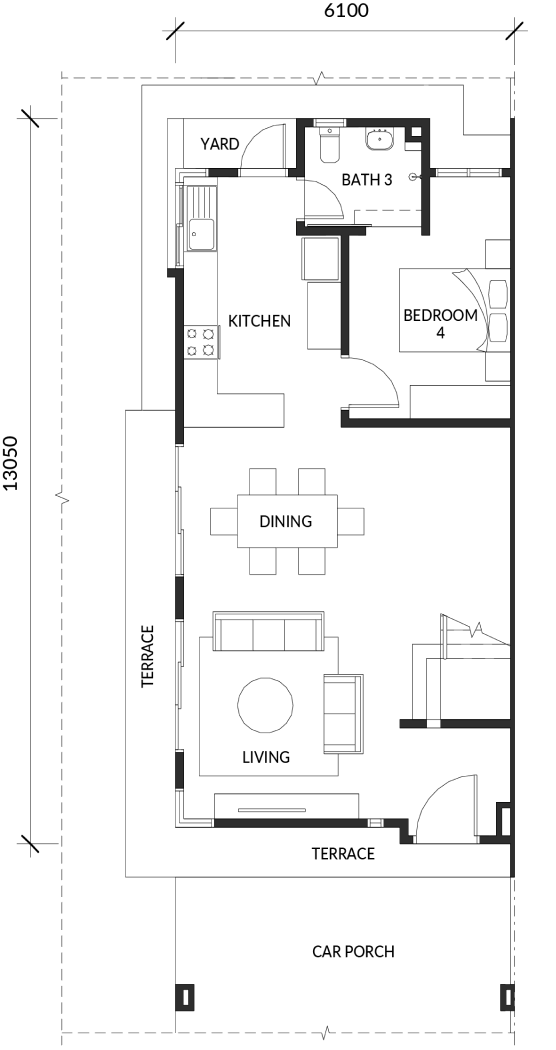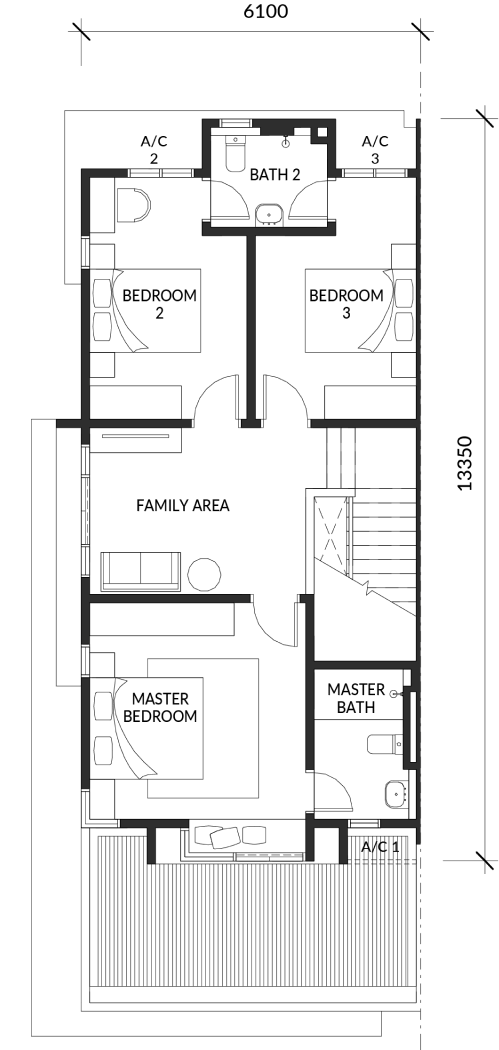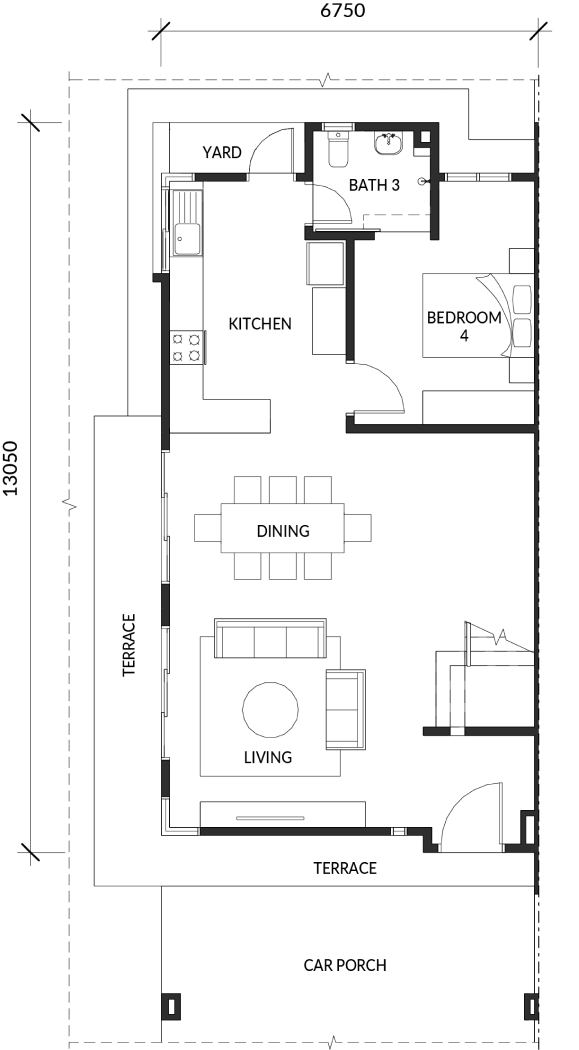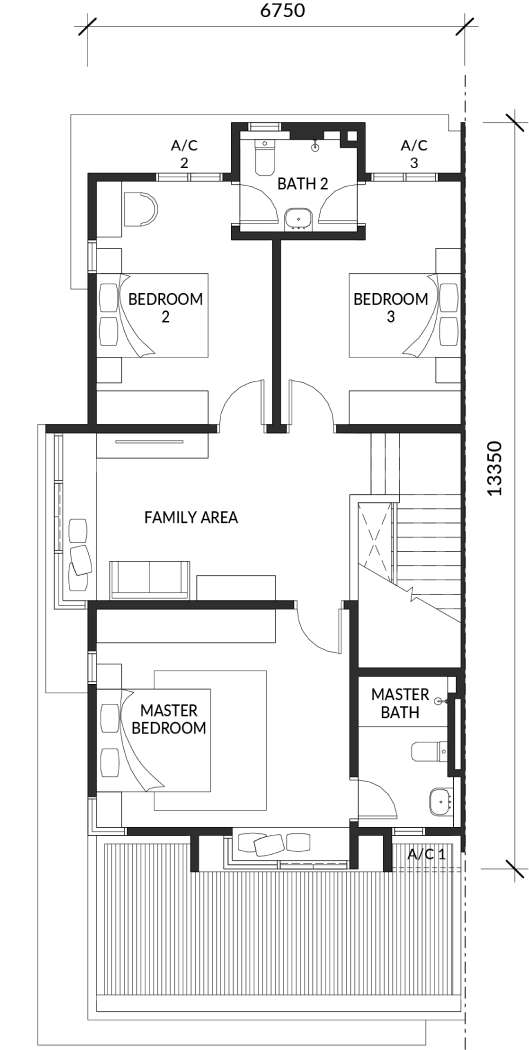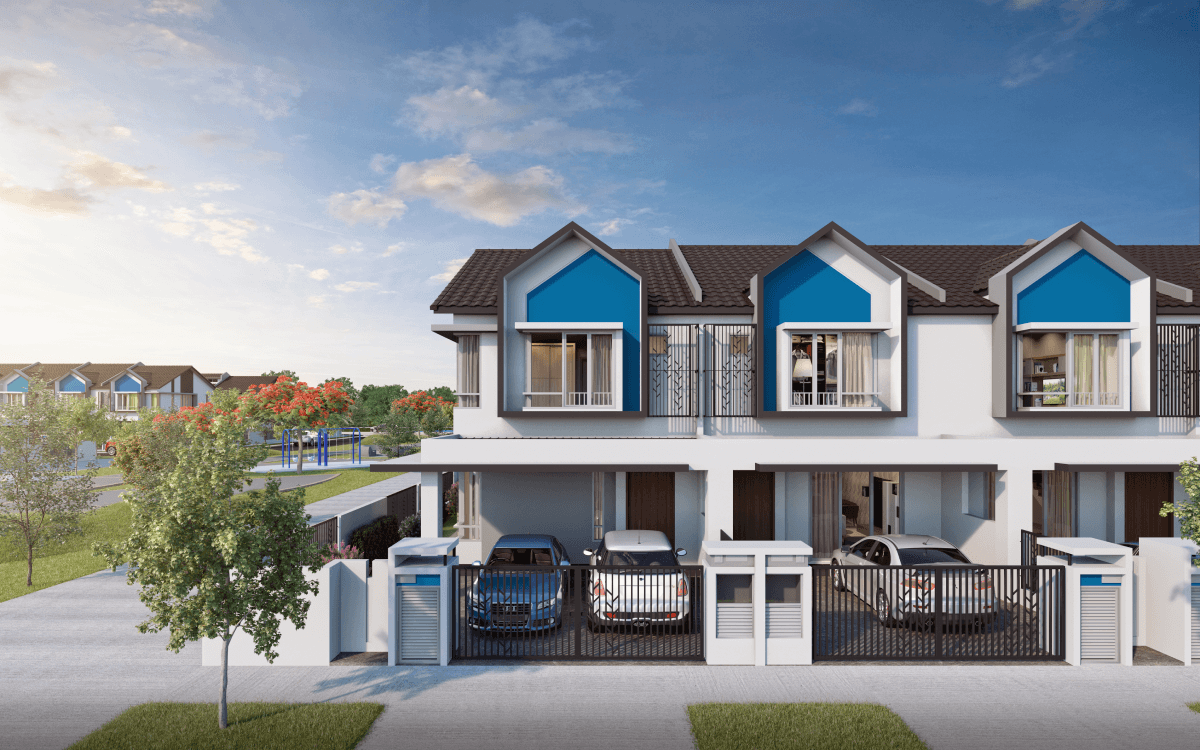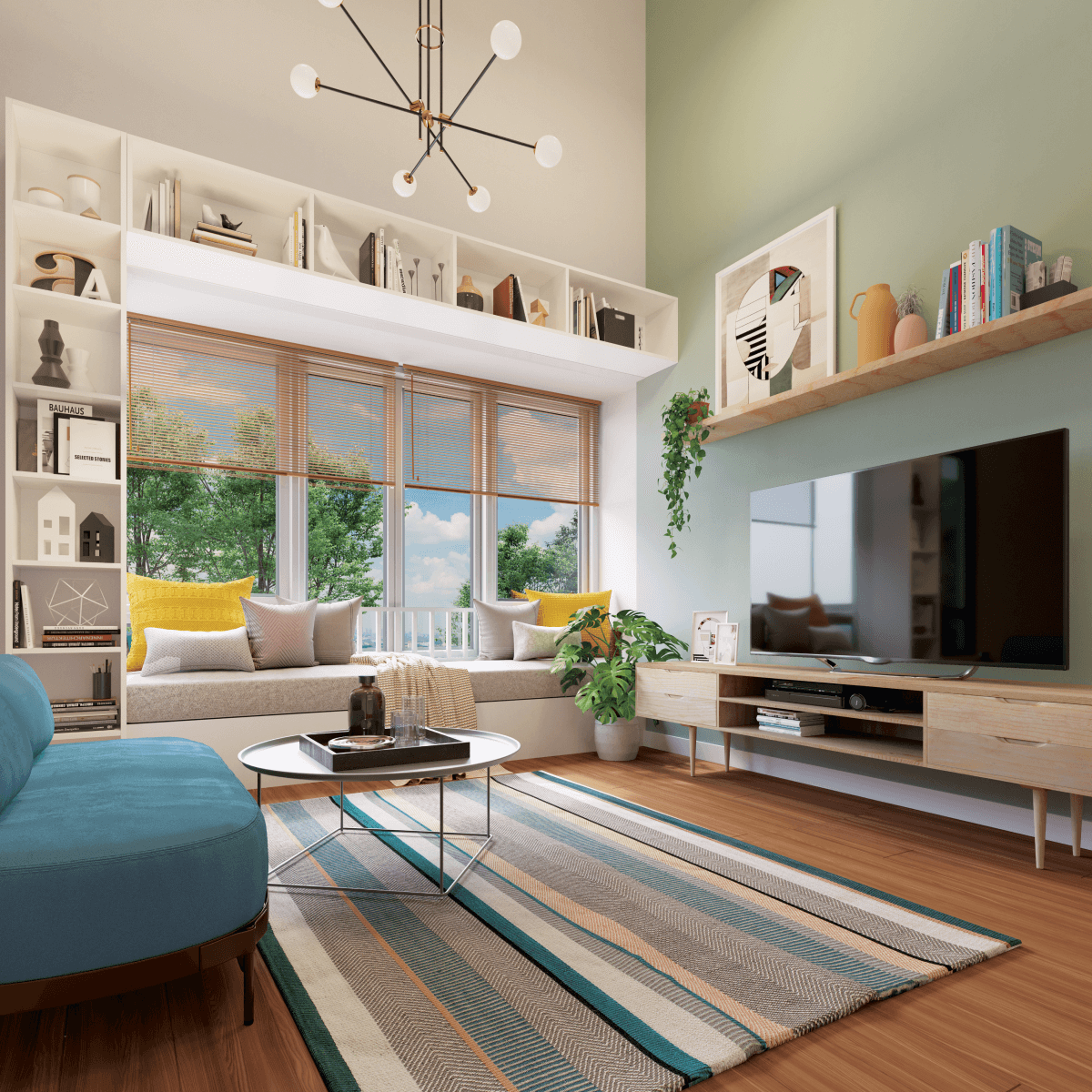Type 2
Fun Times Growing Up 
A home made for the growing family. Its open plan concept is versatile and spacious, giving you that much needed space to watch your little ones thrive and become the best that they can be! You even get to enjoy the beautiful view of the linear park from your home.
